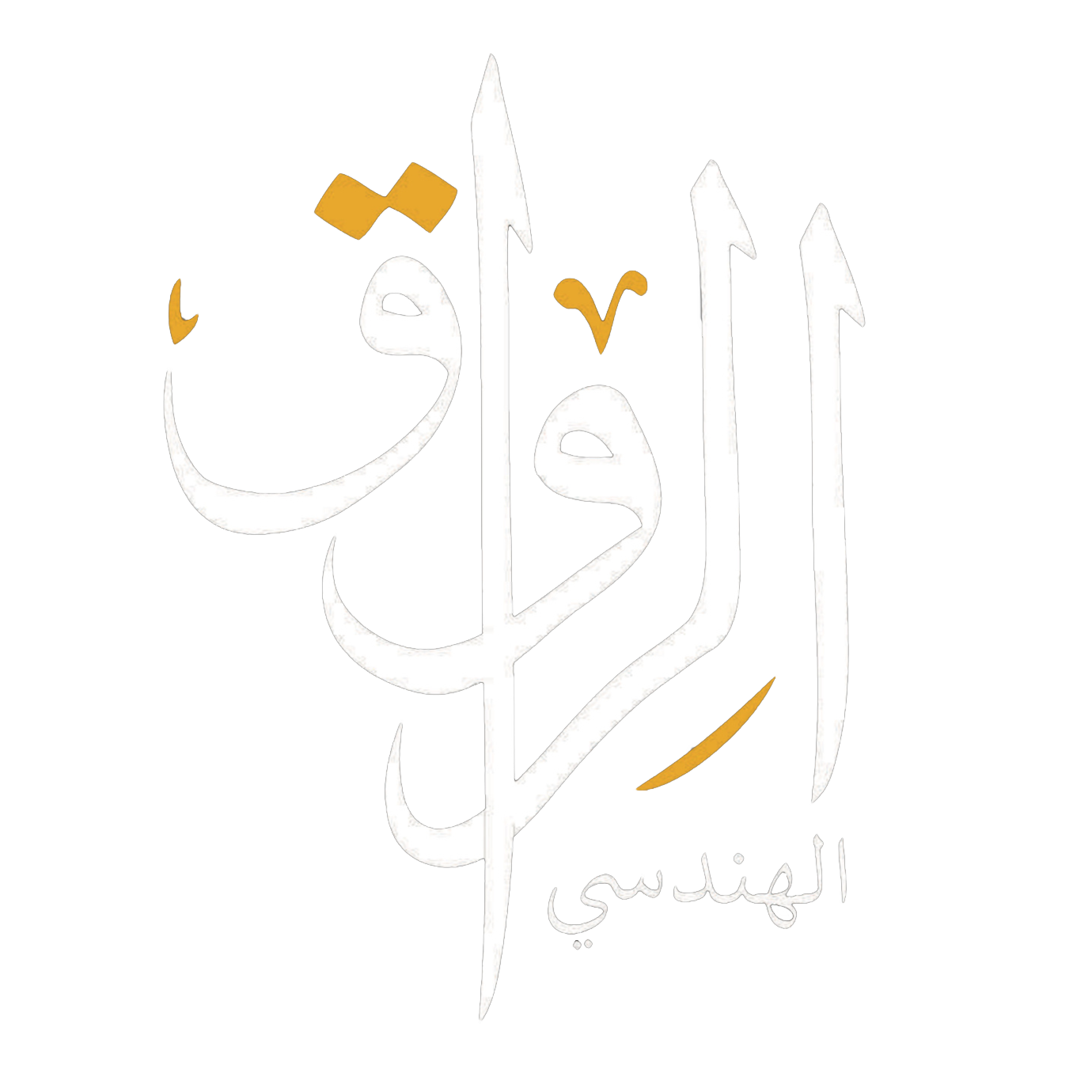- October 19, 2024
- Area 560 square meters
- Location: Al-Salama neighborhood - Saudi Arabia
- Building Type Residential
Implementation of safety architecture plans
The Salama Building was designed and executed in a luxurious, classic style that reflects architectural elegance, while achieving the highest levels of comfort and sustainability for residents.
The ground floor includes parking spaces to provide the necessary space, in addition to guard rooms for enhanced security.
The three floors: Each floor consists of two residential apartments designed to the highest standards of comfort and quality.
The fourth floor (annex): features a stand-alone villa design, combining spaciousness and privacy.
The facades were executed using GRC panels and Graphito paints, which are characterized by durability and fine aesthetic details, enhancing the elegant, classic character of the building.
Location: Salama District
Design and implementation: Al Rawaq Engineering Establishment
We are in the engineering hallway
We offer our success partners and clients a distinctive journey in which we are keen to provide an integrated package of real estate and urban consulting services. We always strive to ensure that our services are always relevant to our customers’ choices and that our services meet their aspirations and requirements.


