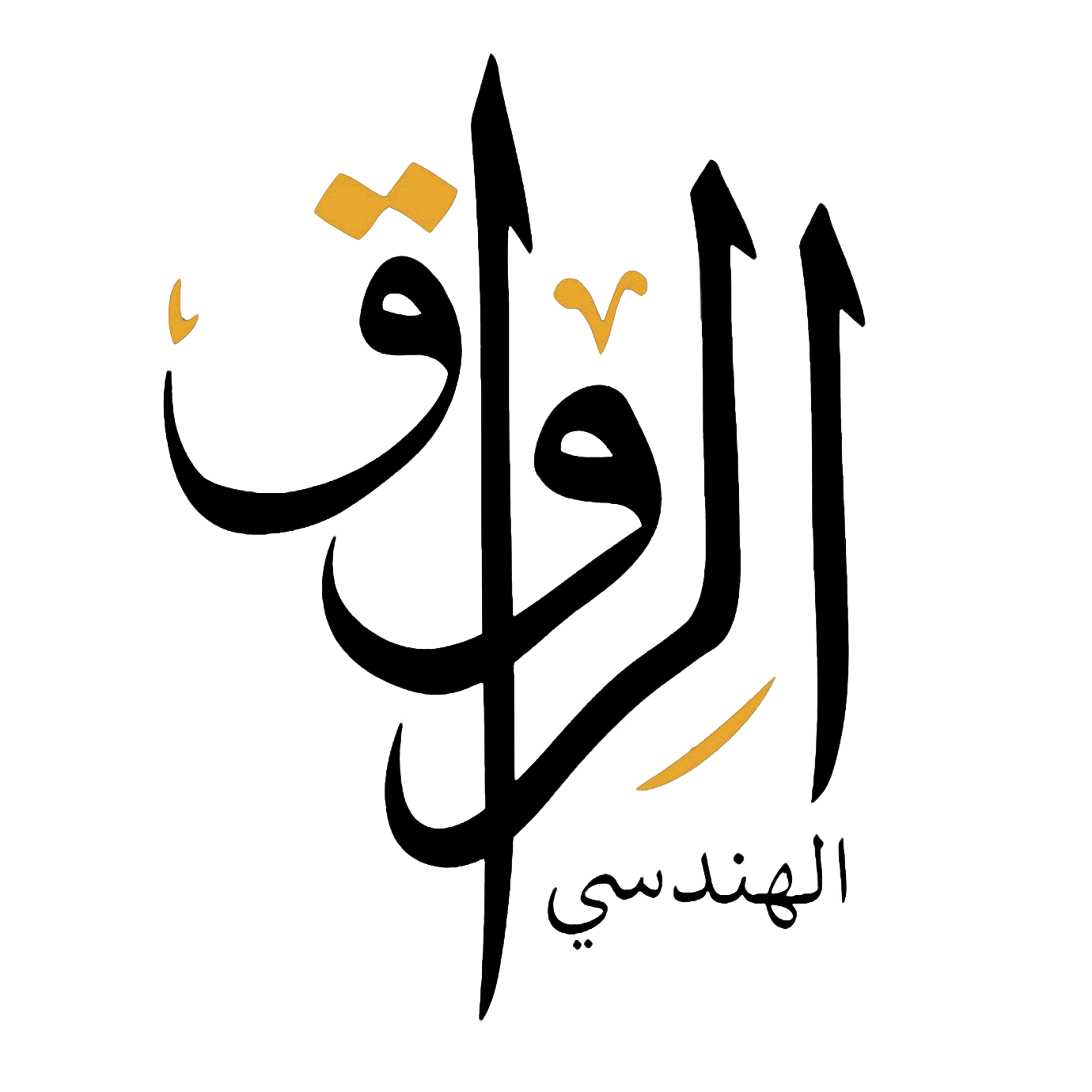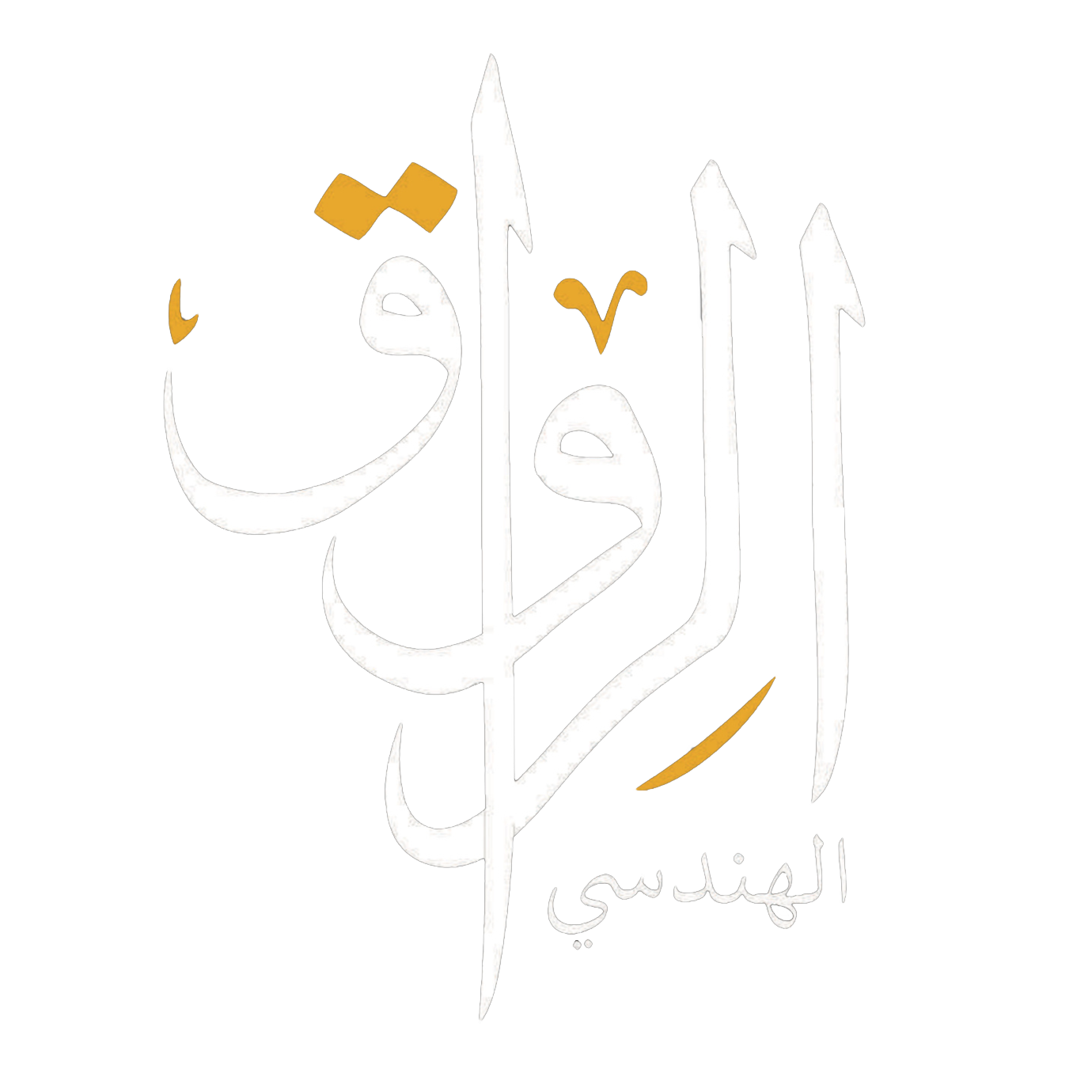- October 19, 2024
- Area 900 square meters
- Location Al-Warud Neighborhood - Saudi Arabia
- Building Type Residential Building
Designing a private residential building
An integrated engineering project for a residential building on an area of 900 m², consisting of 4 floors, annex, parking lots, and guard rooms providing a practical and sophisticated residential environment. The design is characterized by a smart distribution of spaces and modern facades that reflect a harmonious architectural aesthetic, taking into account sustainability and efficiency standards in planning and implementation.
Location: Al Ward neighborhood
Number of floors: 4 floors + annex
Services: Parking lots – guard rooms
Design and implementation: Al Ruwaq Engineering Foundation
We are in the engineering hallway
We offer our success partners and clients a distinct journey in which we are keen to provide an integrated package of real estate services and urban consulting, and we always strive to ensure that our services are always appropriate to the choices of our clients and that our services meet their aspirations and requirements.


