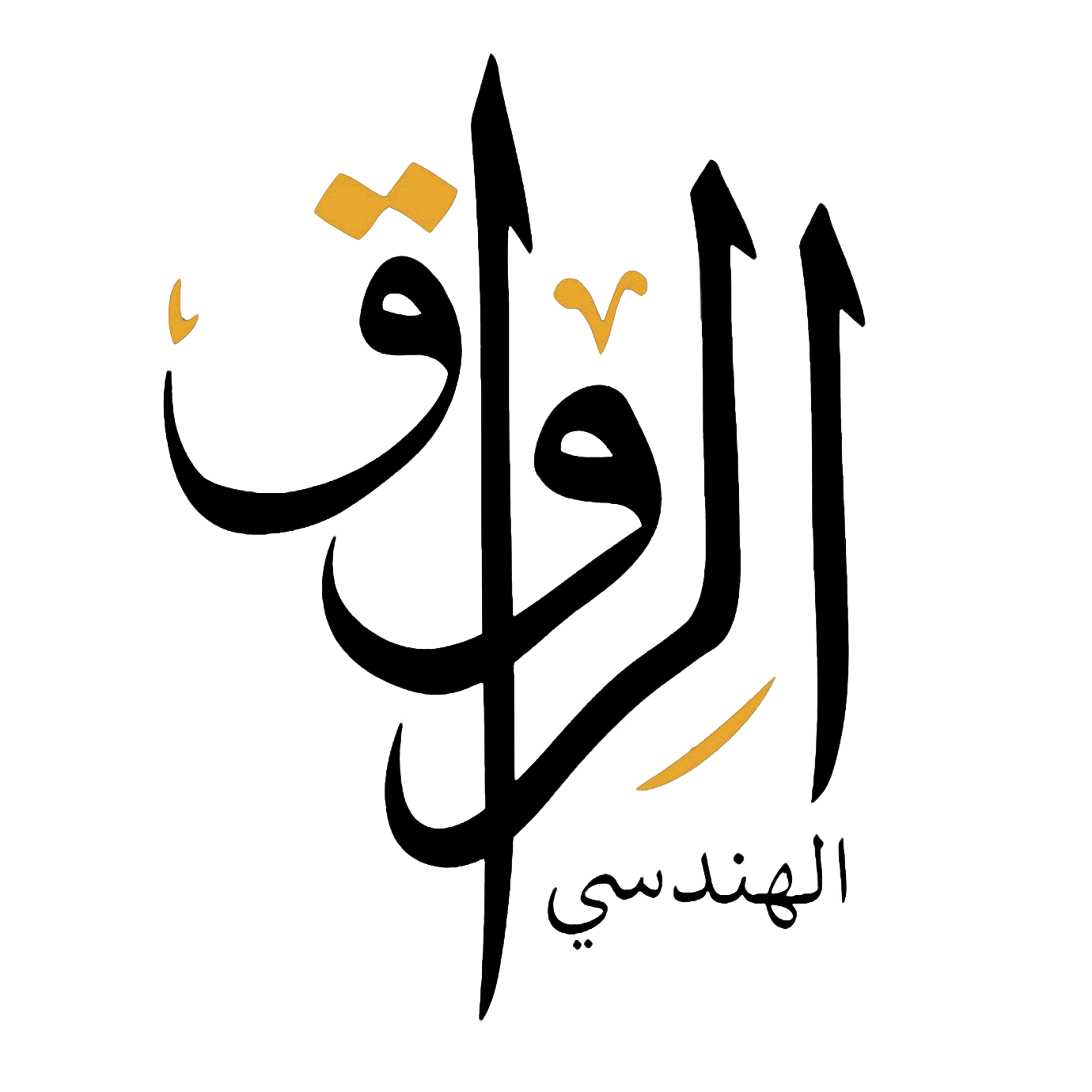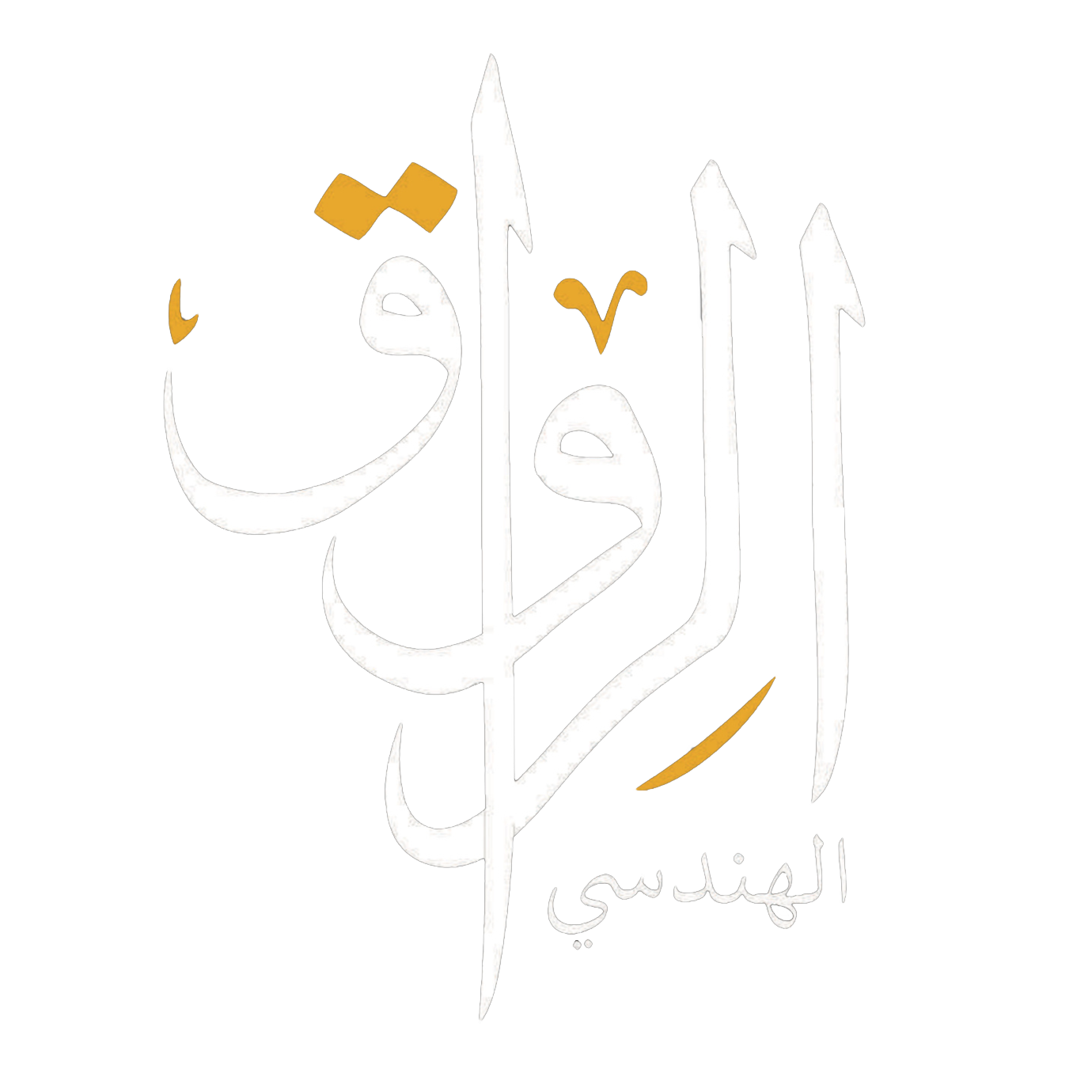- October 19, 2024
- Area 560 square meters
- Location Rehab Neighborhood - Saudi Arabia
- Building Type Residential
Construction design for a residential villa
A project that embodies modernity in engineering design, where 530 m²residential villa plans have been designed, with an independent apartment with a separate entrance from the back. The design takes into account the efficient distribution of spaces, while incorporating elements of nature and natural lighting to achieve an integrated residential experience.
Location: Al Rehab neighborhood
Area: 530 m²
Features: Villa on two streets – independent apartment with a separate entrance
Design and implementation: Al Riwaq Engineering Foundation
We are in the engineering hallway
We offer our success partners and clients a distinct journey in which we are keen to provide an integrated package of real estate services and urban consulting, and we always strive to ensure that our services are always appropriate to the choices of our clients and that our services meet their aspirations and requirements.


