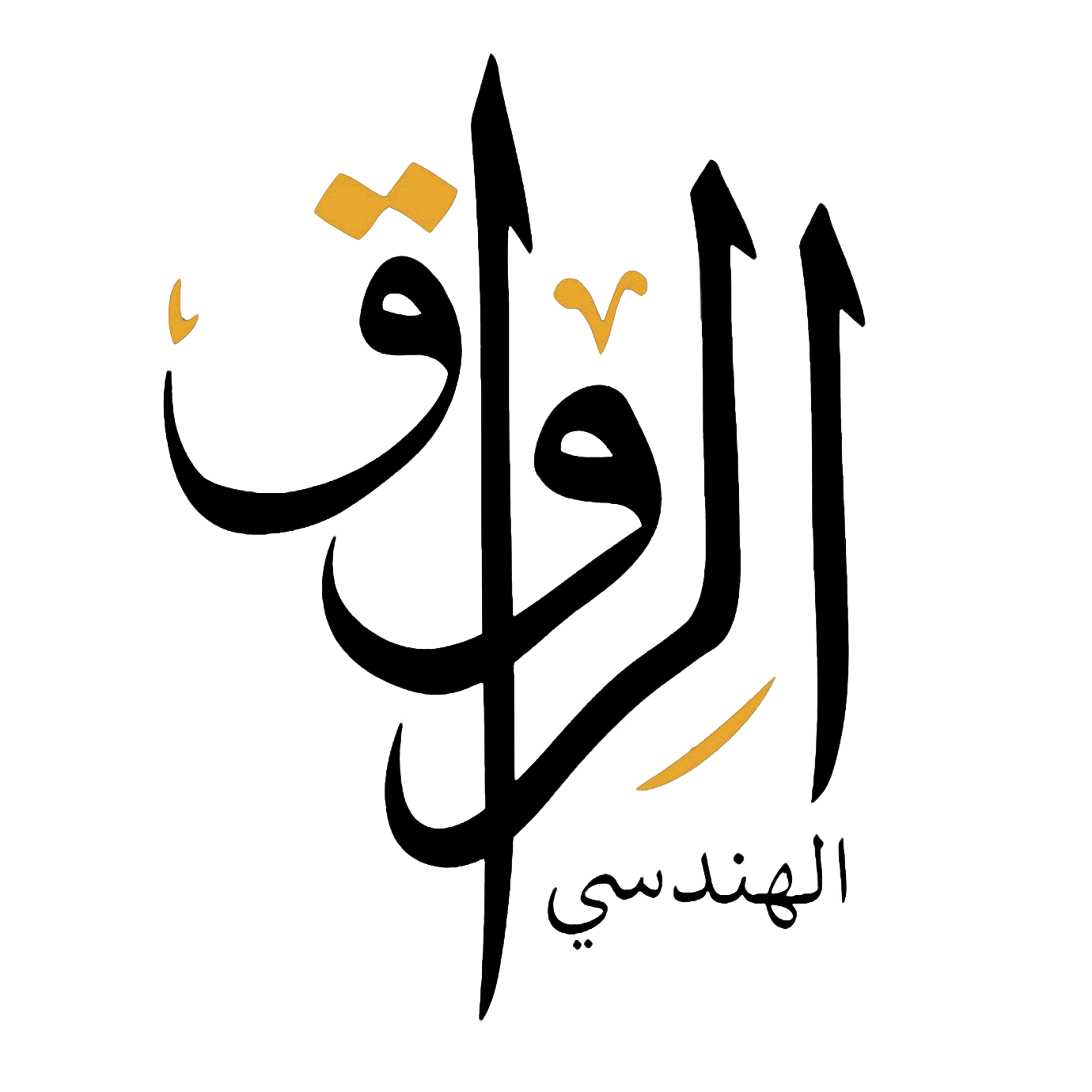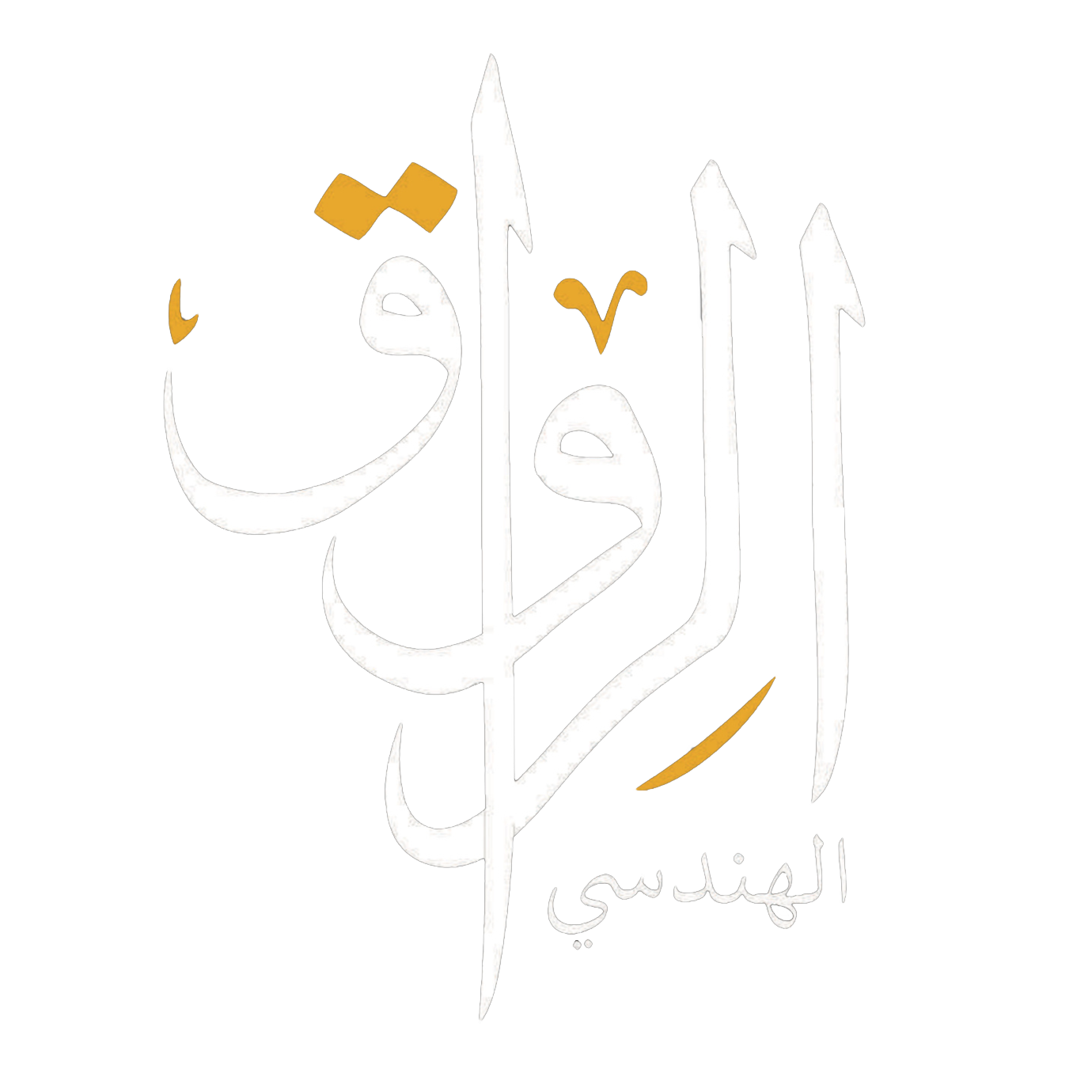- October 19, 2024
- Area: 870 square meters
- Location: North Obhur - Saudi Arabia
- Building Type Residential
Design and implementation of a residential villa - North Obhur
An integrated engineering project for a residential villa covering an area of 870 m², consisting of three floors with an architectural layout that achieves functional efficiency and optimal space utilization. The design features dynamic glass facades that enhance natural lighting, while integrating modern architectural elements and high-quality materials to ensure a balance between aesthetics and sustainability.
Location: North Obhur
Area: 870 m²
Design and implementation: Al Rawaq Engineering Establishment
We are in the Al-Riwaq engineering
We offer our success partners and clients a distinctive journey in which we are keen to provide an integrated package of real estate and urban consulting services. We always strive to ensure that our services are always relevant to our customers’ choices and that our services meet their aspirations and requirements.


